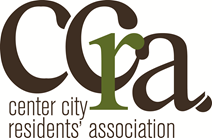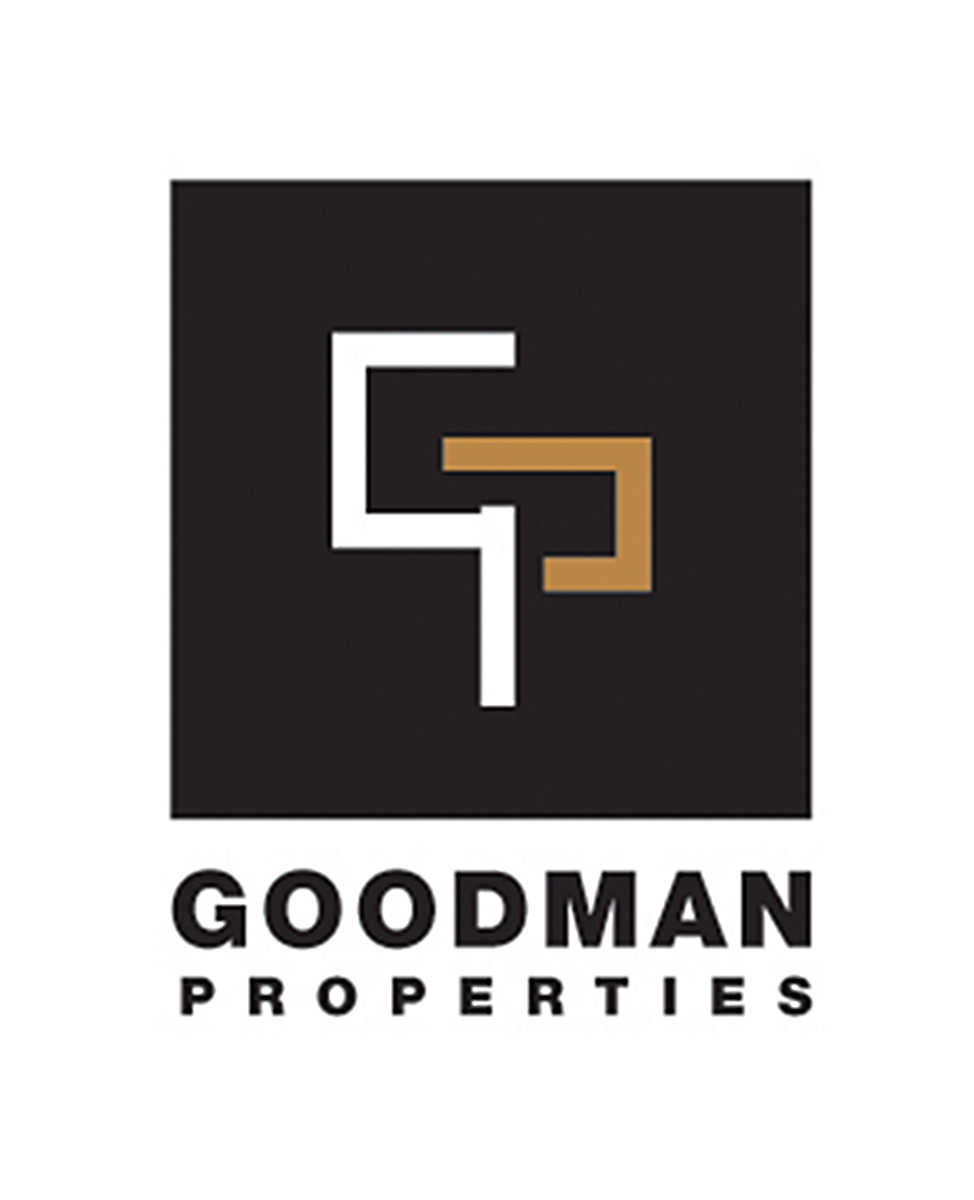Zoning Committee Procedures & Protocols
Mission
The Zoning Committee seeks to reinforce and strengthen the positive characteristics of the built environment in the CCRA area. We provide a monthly public forum for neighbors and applicants seeking variances to the zoning code to discuss proposed construction projects and consider the impacts of the projects on their surroundings.
How you can participate
You are welcome to attend zoning meetings, which are announced via email and are held on the fourth Tuesday of each month. Due to the pandemic, all meeting are held virtually. Please find the information on attending the meetings on the calendar.
Zoning Committee Protocols (including how to present your project)
1. Introduction
CCRA is a Registered Community Organization (RCO). CCRA’s Zoning Committee meets to review projects that are subject to RCO review within the CCRA boundary area.
The CCRA Zoning Committee seeks to reinforce and strengthen the positive characteristics of the built environment in our neighborhood. We provide a monthly public forum to discuss applications that seek zoning variances, special exceptions from the Philadelphia Zoning Code and/or projects that require Civic Design Review (CDR) per the thresholds provided in §14-304(5) of the Zoning Code within the CCRA boundary area.
The Zoning Code permits certain uses and development by special exception, which is granted by the Philadelphia Zoning Board of Adjustment (ZBA) if the project is compatible with the surrounding neighborhood. Special exception uses are identified by an “S” in the use tables of §14-602 of the Zoning Code. Philadelphia Licenses and Inspections (L&I) will first review the application, then issue a “referral” so that the applicant can file for a hearing at the ZBA. The Zoning Code may also require special exception approval of other aspects of a development proposal, such as signage or parking. The ZBA will hold a public hearing and use the criteria specified in §14-303(7) to ensure that the proposal does not adversely impact the surrounding neighborhood.
A zoning variance is required whenever the dimensions of a proposed construction or the proposed use of a property does not conform to the Philadelphia Zoning Code. A variance must be obtained from the ZBA. L&I will review the application then issue a “refusal” since the project proposal does not comply with the Zoning Code. The applicant may then choose to either 1) alter the project to make it conform to the Zoning Code, or 2) appeal the refusal to the ZBA for approval of the variance. The ZBA will hold a public hearing and use the criteria in §14-303(8) of the Zoning Code to verify that there are special circumstances at the property presenting an unnecessary hardship in complying with the Zoning Code.
Please check out our Zoning 101 Presentation for information.
2. Applicant Notification to CCRA / Scheduling of Meetings:
Applicants are required -to notify CCRA by email at zoning@centercityresidents.org regarding a variance and/or special exception request within seven (7) days of (a) filling an appeal to the Zoning Board of Adjustment for approval of a special exception or variance or (b) being notified by the L&I that an application will require review under the Civic Design Review Process. CCRA will then schedule an appearance before the Zoning Committee. An applicant may forward their refusal and/or referral to secure a position on the next available Zoning Committee meeting while they begin the appeal process; however, an appeal form must be submitted prior to the Zoning Committee meeting being heard. Zoning Committee Meetings are typically held on the 4th Tuesday of each month or as otherwise posted on CCRA’s website at www.centercityresidents.org .
The CCRA Zoning Committee meetings allow residents of the CCRA area to provide direct neighborhood input into this important civic decision-making process.
For specific information relating to upcoming Zoning Committee meetings please refer to the calendar.
3. Presentation Requirements
Applicants are required to email a PDF file of the Zoning Refusal and/or Referral received from L&I and/or plans (if the project has been referred to CDR) as well as the Petition to Appeal to the CCRA office a minimum of ten days prior to the Zoning Committee meeting. For applications requiring Civic Design Review the applicants are required to email a PDF file of L&I’s CDR notification to the applicant to the CCRA office a minimum of ten days prior to the Zoning Committee meeting. Applicants will not be placed on the meeting agenda if this requirement is not met.
Applicants are to email a PDF file of the zoning submission drawings to the CCRA office a minimum of 10 days prior to the Zoning Committee meeting. In addition to zoning submission drawings required by the City of Philadelphia, applicants are required to submit the following materials to the Zoning Committee in a combined PDF (with the initial zoning submission materials) for record. These materials are to be submitted to the CCRA office a minimum of 5 days prior to the Zoning Committee meeting. An applicant may supplement these materials at the zoning meeting.
Applicants must bring six (6) copies of the presentation materials in 8x11 or 11x17 format to the Zoning Committee meeting. All dimensions and labels must be legible. Applicants are encouraged to bring larger versions of the drawings described above mounted on display boards for public viewing. Should the applicant fail to provide the documents described above, CCRA may request a continuance of the applicant’s hearing before the Zoning Board of Adjustment (ZBA) and reschedule the applicant at the next Zoning Committee meeting.
A. SITE / LOCATION PLAN
Measurable scale of at least 1/16” = 1’-0”. The site plan must dimension all site limits, the building footprint and any yard areas. The site plan must show the neighboring properties on all sides and the closest street intersection. The street numbers of the neighboring properties must be identified on the site plan.
B. FLOOR PLANS
Floor plans of the proposed construction or the existing relevant spaces of a use application at a measurable scale of ¼” = 1’-0”. Commercial and residential use (over 6 units) applications shall indicate location of internal trash storage.
C. ELEVATIONS
All elevations of the proposed construction - front, side (if applicable), and rear - must be shown at a measurable scale of ¼” – 1’-0”. Elevations must show the existing building adjacent to the new construction and the adjacent neighboring buildings on each side of the new construction. All elevations must be annotated to clearly indicate the materials of construction.
D. SITE PHOTOS
Photos must show the relationship of the building to its neighbors and the streetscape.
E. NEIGHBOR SIGN-OFF SHEETS
Expressions of non-opposition or support identifying the signer and their address. The document must clearly state what the signer supports or does not oppose and must reference the drawings presented to the Zoning Committee by name and date. The applicant should seek responses from neighbors on all sides and across the street from the property in question.
F. ADDITIONAL MATERIALS
The committee welcomes, but does not generally require, sun/shadow studies, 3D massing studies and streetscape drawings are encouraged and may be a requirement by the Committee depending on the scale and impact of the application.
4. Public Notice
The applicant is required to distribute leaflets notifying neighbors of the proposed zoning project in accordance with the Planning Commission’s requirements. Applicants should provide copy of notification to CCRA’s Zoning Committee at time of the scheduled RCO meeting.
5. Meeting Procedures
The Chair will call the meeting to order by explaining that the purpose of the Zoning Committee Meeting is to provide a forum for the applicant to present his/her proposal and obtain input from the CCRA Zoning Committee and concerned members of the community who live within the CCRA boundary area.
The Zoning Committee Chair will introduce each applicant, read aloud the refusal explaining the variances and/or special exceptions sought, and ask the applicant to present their proposal to the Zoning Committee. A minimum of one property owner must represent the applicant property at the Zoning Committee Meeting. The applicant is strongly encouraged to have his/her architect and/or attorney present.zAfter the applicant has completed their presentation to the Zoning Committee, the Committee Members shall have first opportunity to ask questions and or comment on the project presented. When the Zoning Committee has no further questions, questions and comments from community members will be encouraged and will be moderated by the Zoning Committee Chair. Questions and comments should be brief and the floor should be relinquished after the initial questions or comments are presented. If a question or comment has not been addressed to the satisfaction of a community member, he or she should request the opportunity to speak again and not engage in dialogue with the applicant. Interaction between community members and applicants is expected to be conducted in an orderly manner at all times and not to become argumentative. The Zoning Committee reserves the right to ask persons to leave the meeting if he/she is unable to adhere to these procedures.
At the conclusion of all presentations, the applicants and the community members will be asked to depart the room and the Zoning Committee will then deliberate in closed session on the merits of each application and vote on the Committee’s position regarding the application.
6. Meeting Outcomes
Subsequent to the meeting, the CCRA Zoning Committee will send a letter to the ZBA and/or the Civic Design Review Chair and other parties as deemed appropriate with a copy to the applicant that outlines the position of the Zoning Committee and a summary of the Zoning Committee’s meeting. One of three possible outcomes will be expressed: opposition, non-opposition, or non-opposition with provisos. Provisos are special conditions specific to a particular application that are considered minimum pre-requisites for CCRA’s non-opposition. Provisos are written to address specific impacts of the project on the surroundings with the intention to mitigate these impacts. If the community and developers have come to an agreement that includes provisos that are more appropriately embodied in a private agreement, these agreements need to be put into writing and signed by both community representatives and the owner/applicant.
The recommendation of the Zoning Committee is not the final outcome. ZBA makes the final decision with respect to all variances and special exceptions appeals. Members of the Zoning Committee, or counsel to the committee, may appear at ZBA hearings to reinforce CCRA’s position on applications. In addition, any neighbor who would be impacted by the proposed variance has the right to appear at the ZBA hearing to speak for or against an application.
7. Limited Lodging Variance Policy
Effective January 1, 2023, Philadelphia law now requires that, in certain circumstances, a property owner may be required to obtain a variance in order to offer their property for short-term rental. This includes short-term rentals that are marketed on websites like Airbnb and VRBO.
It is the policy of the CCRA Zoning Committee to oppose all such variance requests unless the applicant is able to demonstrate that the denial of variance relief would result in an unnecessary hardship.
This policy was adopted by the ZC.



